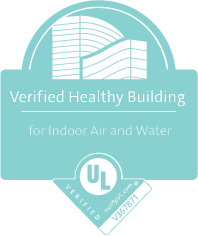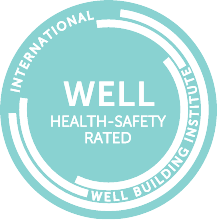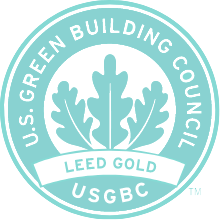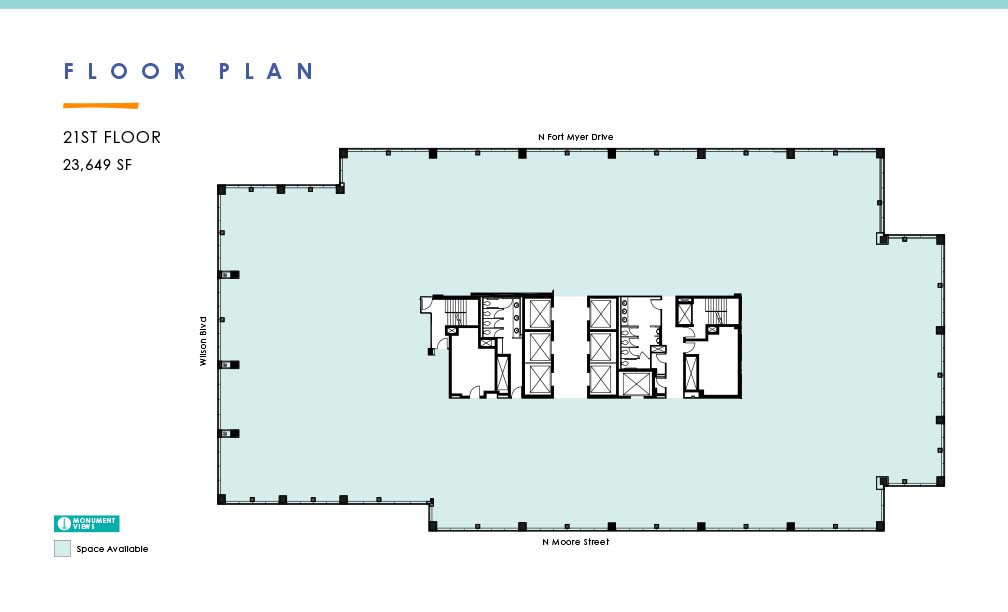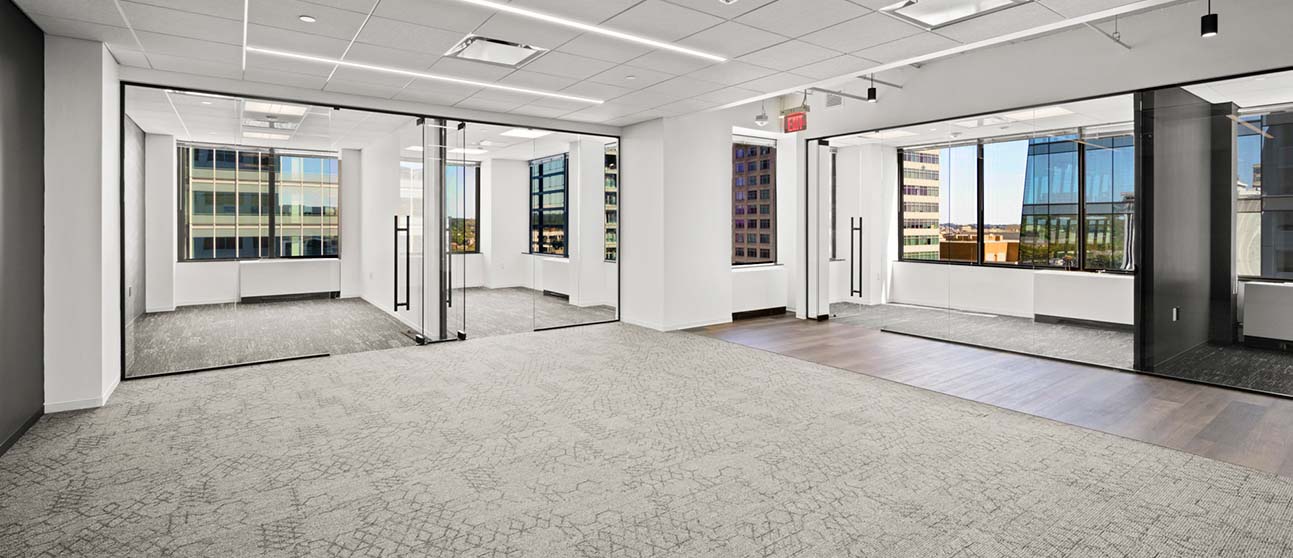
Expand Your Mind
Available space ranging from 1,800 SF custom designed suites to 22,000 SF full floors makes Rosslyn City Center flexible and move-in ready. New tech-advanced conference space is available for the use of all tenants and is the perfect place for one-off meetings or all day team building exercises.
Spaces That Inspire
The $35 million reimagination transformed the lobby, office common areas, conference center, and entire tenant experience integrating thought-provoking art installations, textures and furniture to create spaces that inspire.
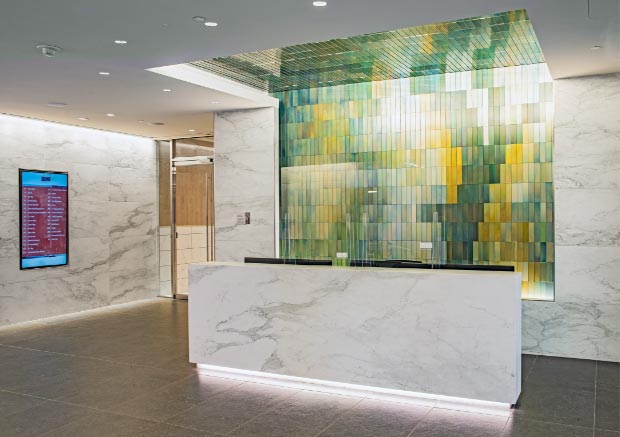

Design Driven Suites
Flexible custom designed suites are ranging in size from 1,800 SF – 7,500 SF.
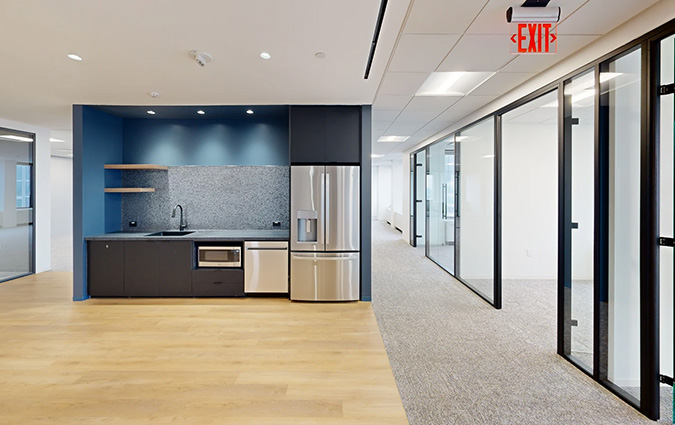
ON-SITE AMENITIES
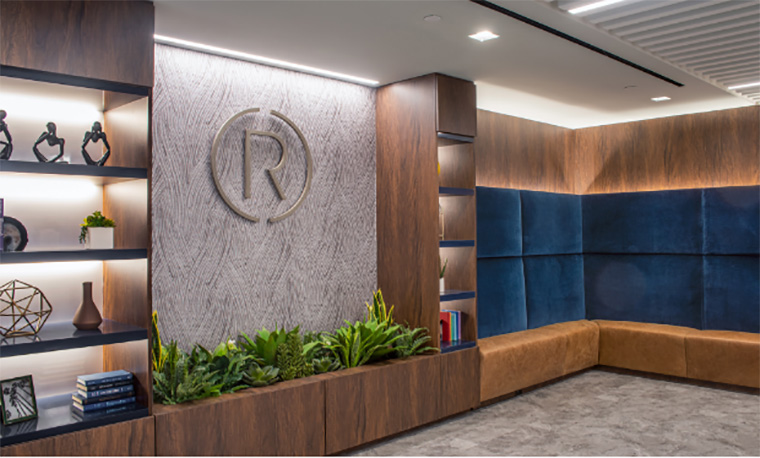
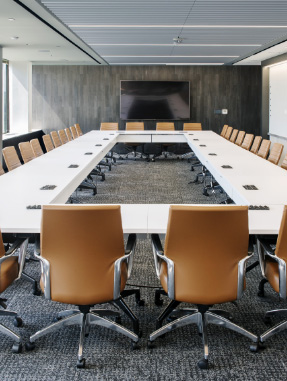
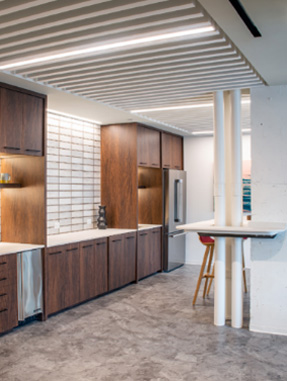
Availabilities
| Floor | Suite | Space Available | Virtual Tour |
|---|
| 22 | 2200 | 23,649 SF | |
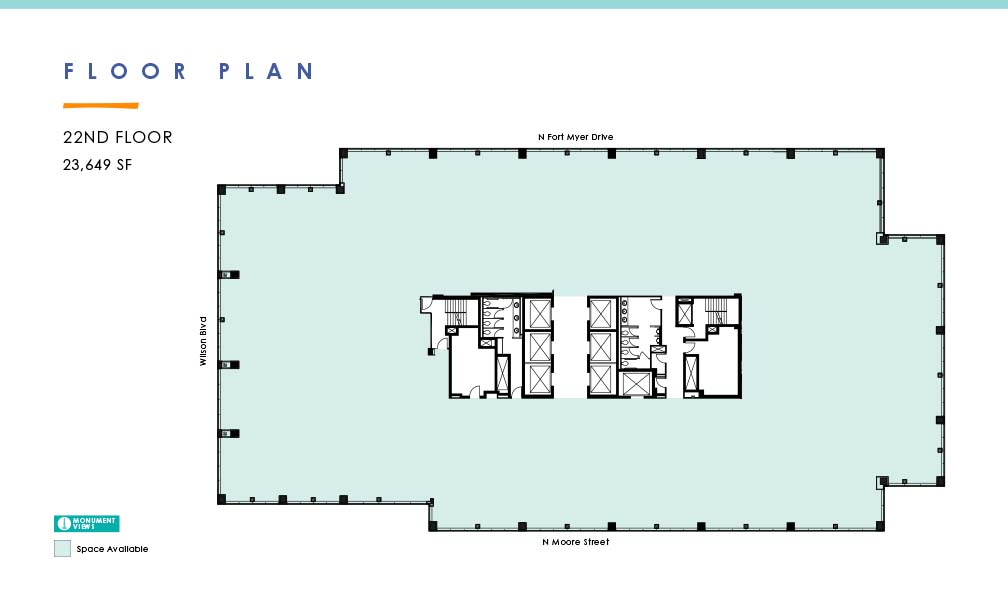
| 20 | 2050 | 12,949 SF | |
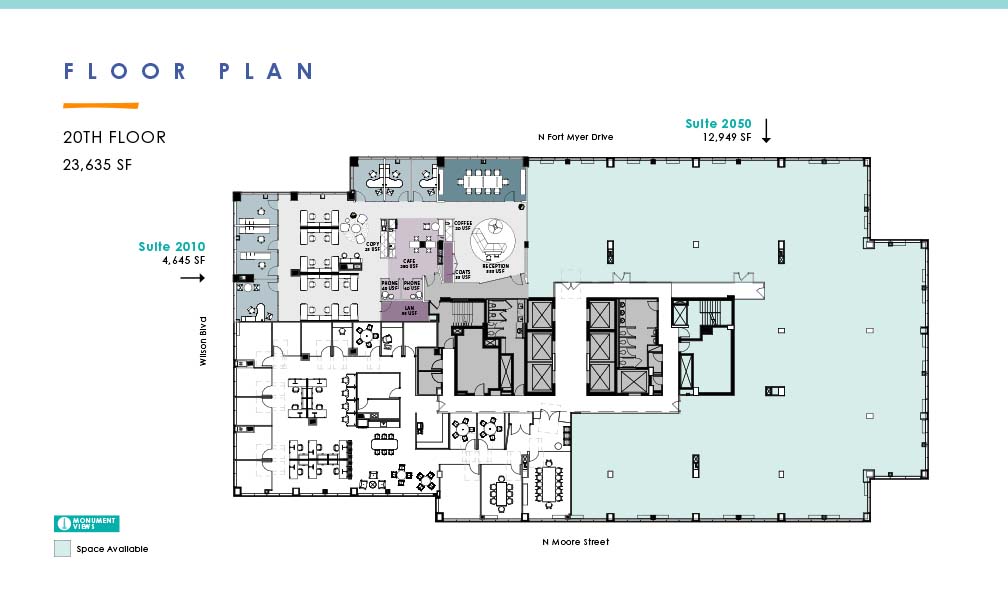
| 19 | 1928 | 2,863 SF | |
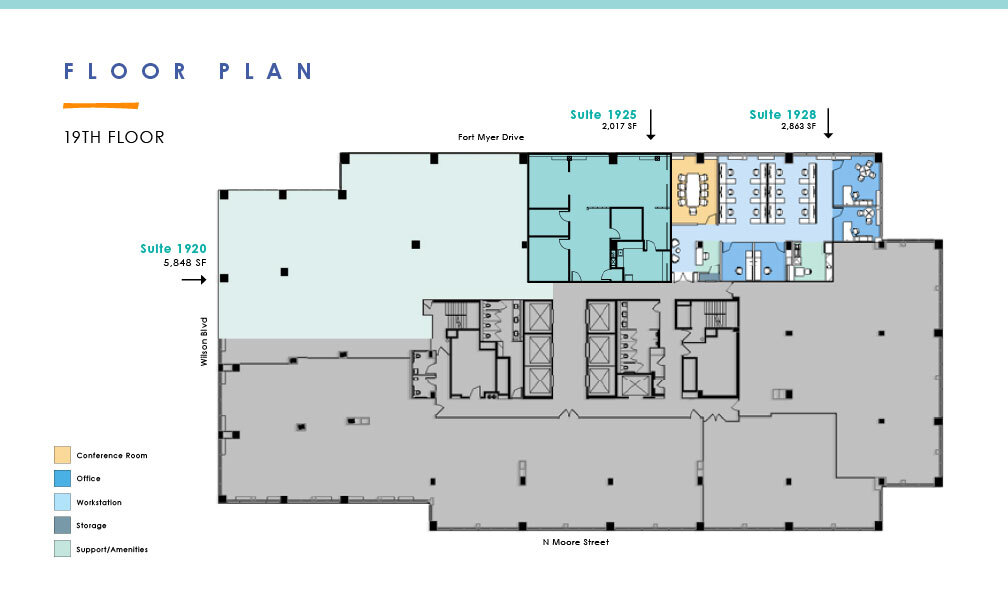
| 19 | 1925 | 2,017 SF | |

| 19 | 1920 | 5,848 SF | |

| 18 | 1850 | 3,922 SF | |
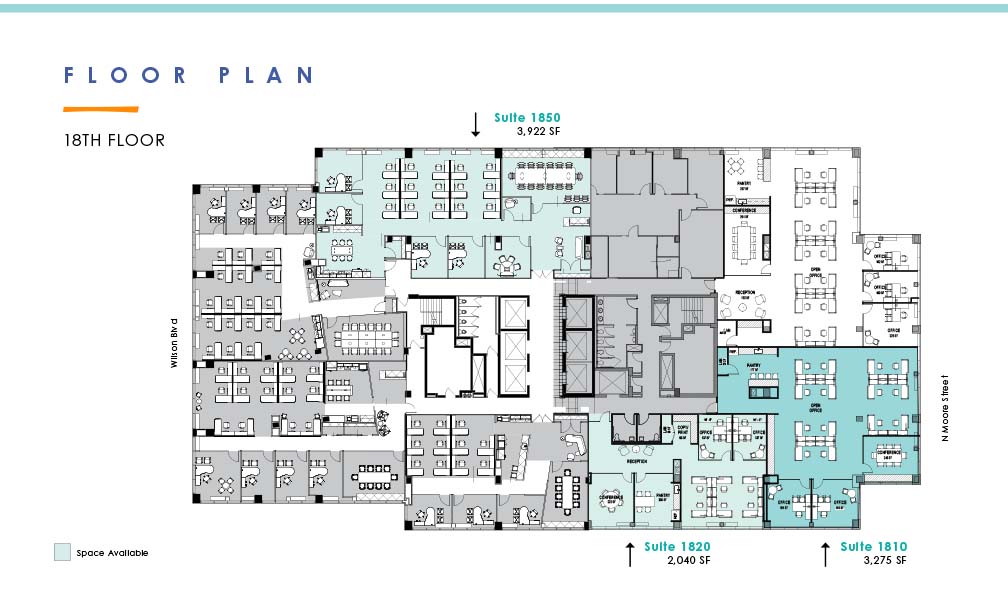
| 18 | 1820 | 2,040 SF | |

| 18 | 1810 | 3,275 SF | |

| 17 | 1720 | 10,598 SF | |
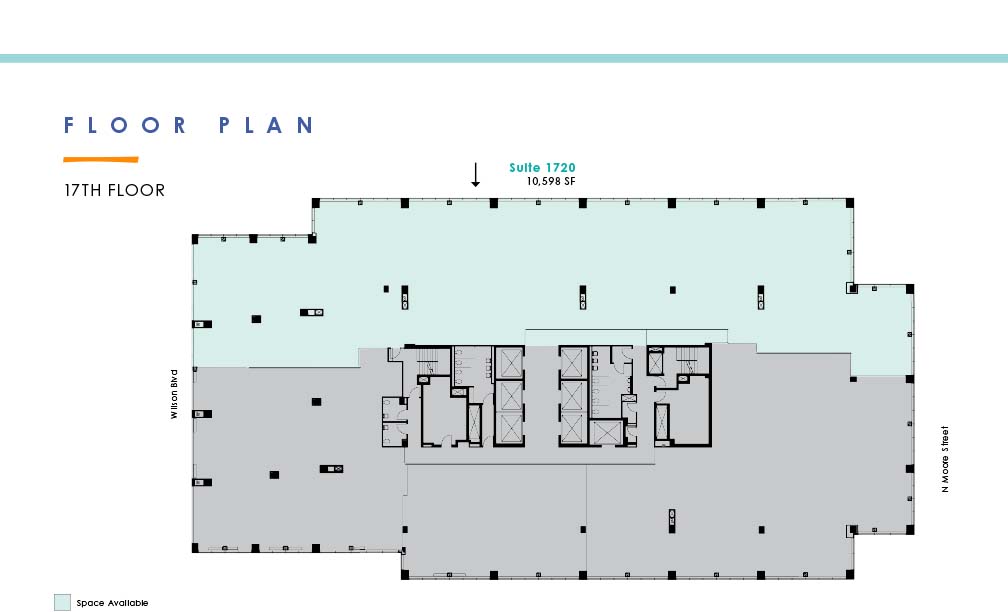
| 15 | 1520 | 2,854 SF | |
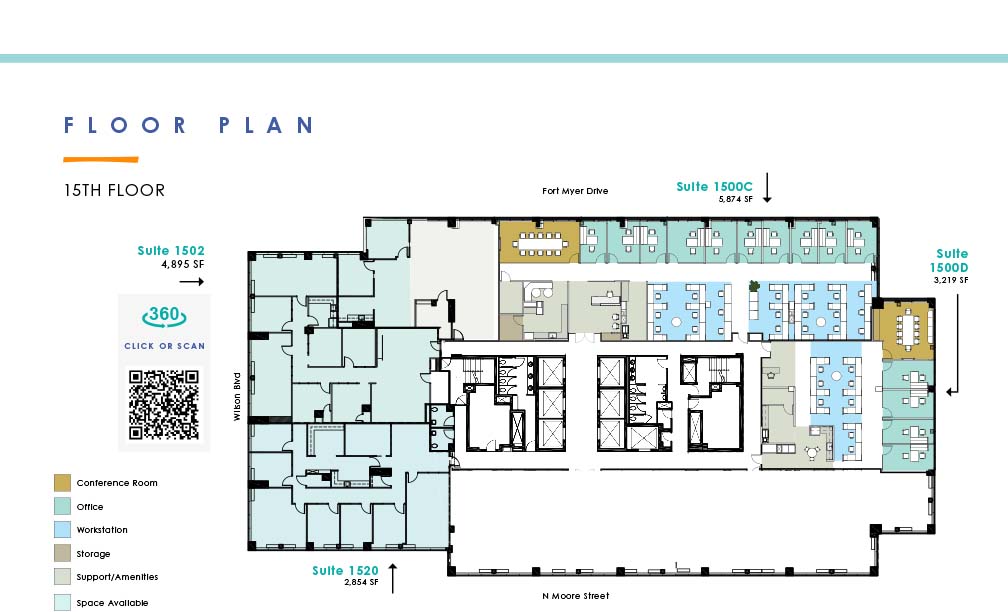
| 15 | 1502 | 4,895 SF | |

| 15 | 1500D | 3,219 SF | |
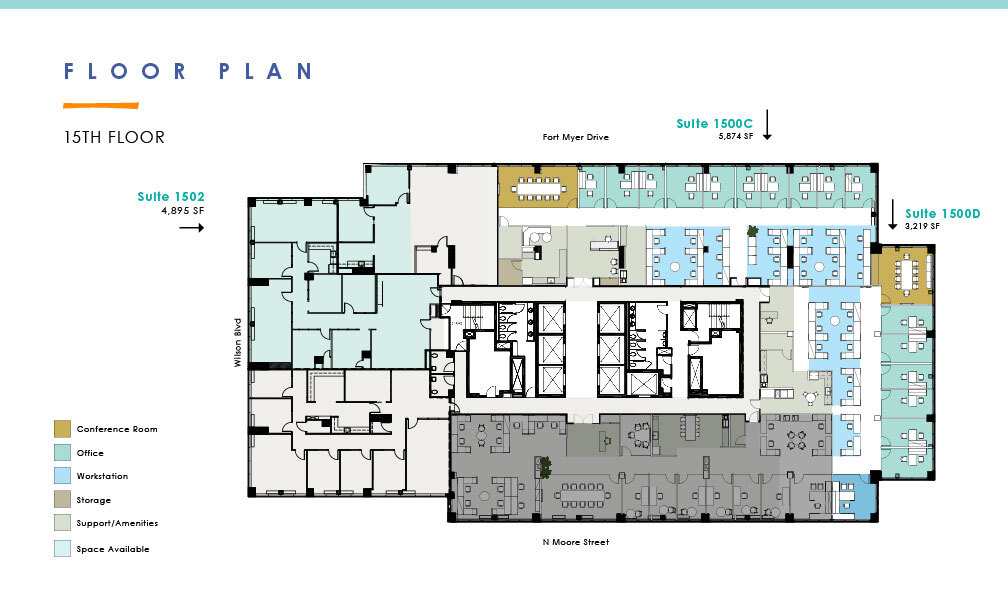
| 15 | 1500C | 5,874 SF | |

| 14 | 1410 | 9,308 SF | |
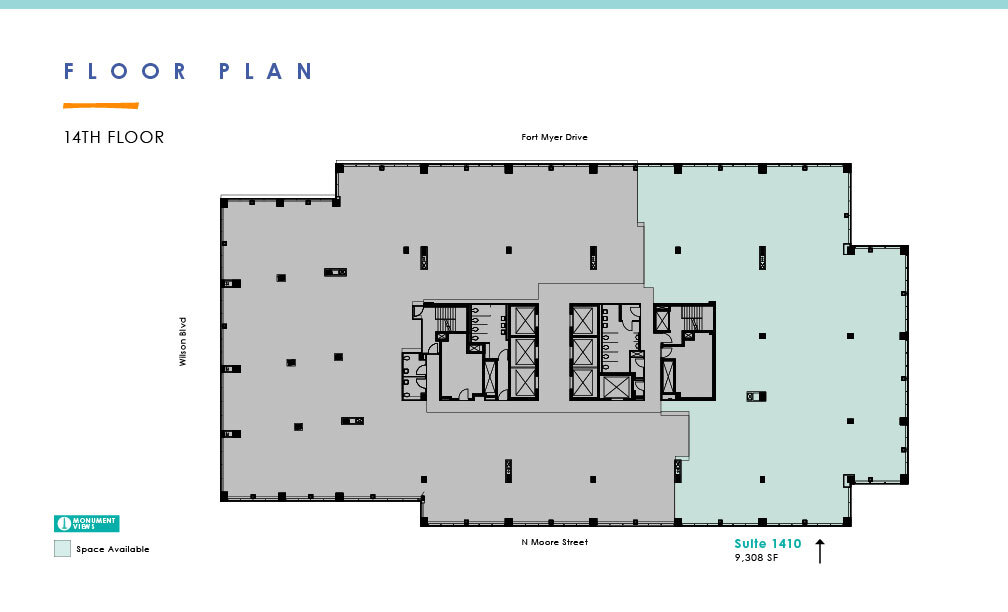
| 11 | 1175 | 1,212 SF | |
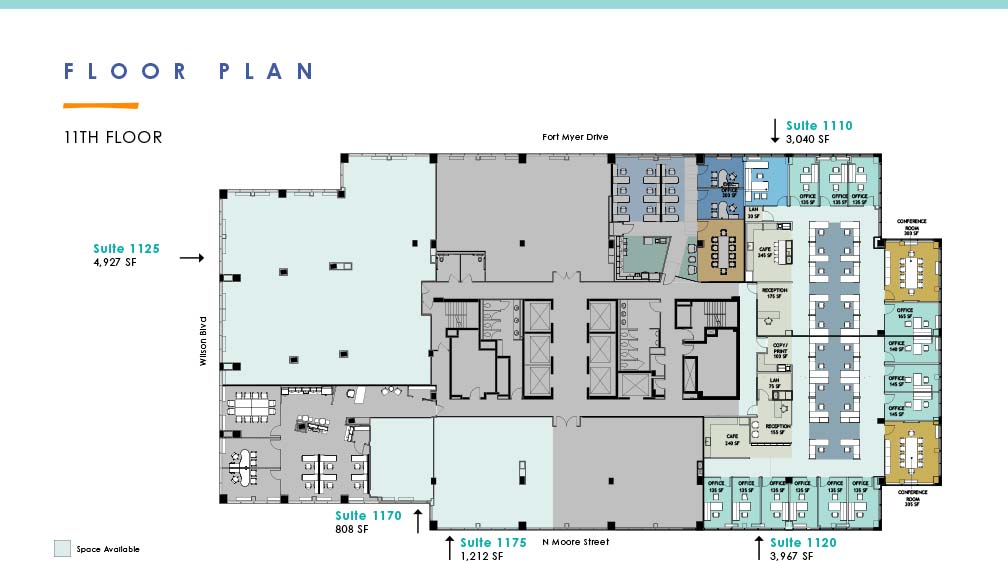
| 11 | 1170 | 808 SF | |

| 11 | 1125 | 4,927 SF | |

| 11 | 1120 | 3,967 SF | |

| 11 | 1110 | 3,040 SF | |

| 10 | 1000 | 6,564 SF | |
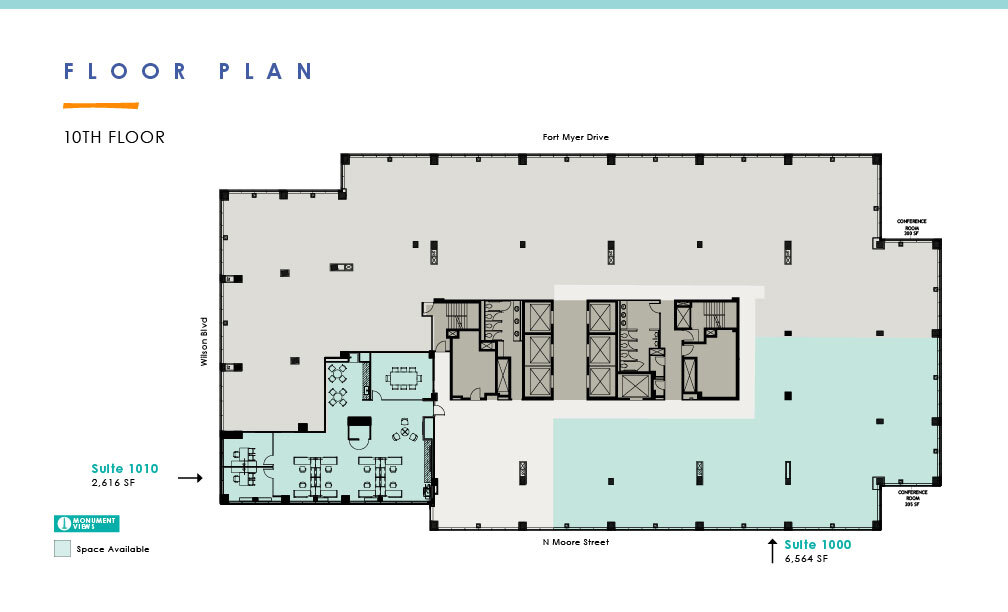
Ease Your Mind
Better days begin in better spaces which is why our dedication to wellness remains our top priority. Our holistic approach encompasses health, security and connectivity to assure the safety and comfort for our customers.
